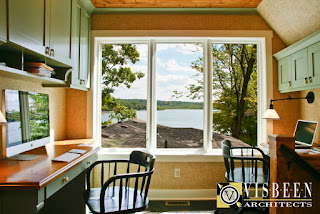Street-facing dormers and a quaint garage entrance welcome visitors into the updated interior, which features beautiful custom woodwork and built-ins throughout. In addition to drastic improvements in every existing room, a brand new master suite was added to the space above the garage, providing a private and luxurious retreat for homeowners. A home office, full bath, laundry facilities, a walk-in closet, and a spacious bedroom and sitting area complete this upstairs haven.
Architecture and interior architecture by Visbeen Architects
Remodel by Jeff Segard Builder
Interiors by Julie Holmes Design



















0 komentar:
Posting Komentar